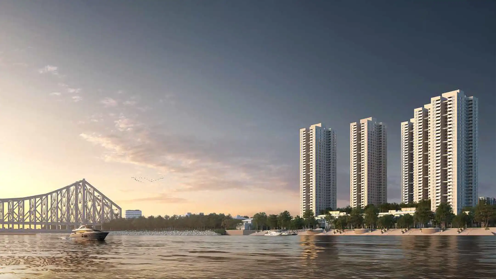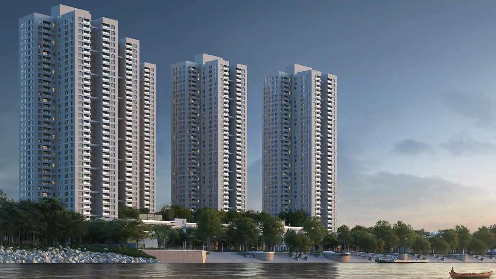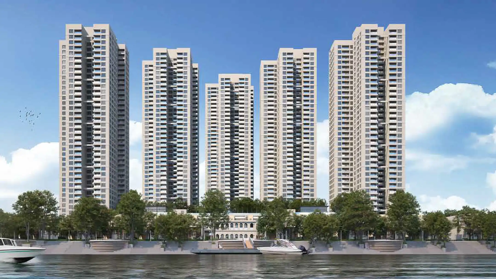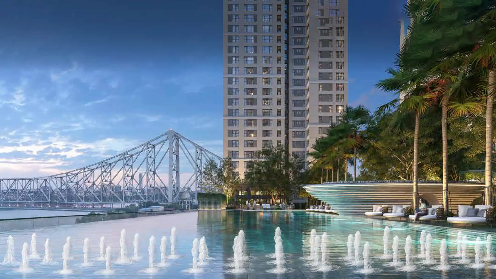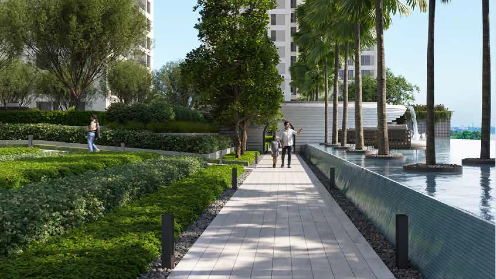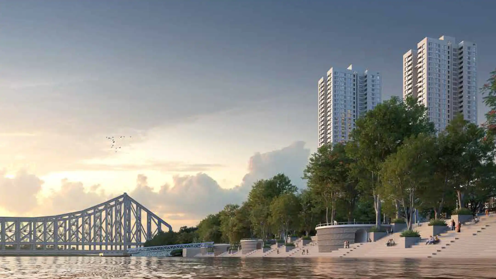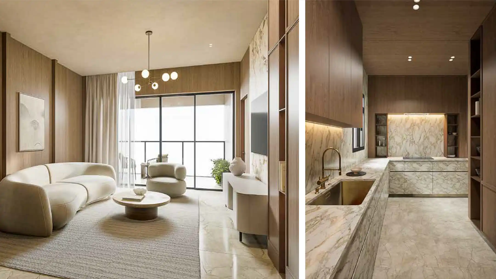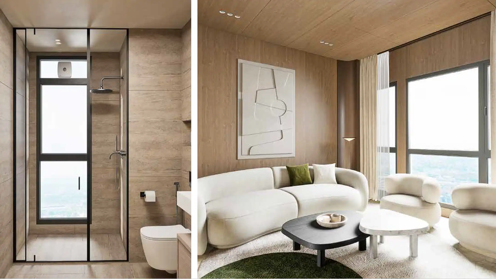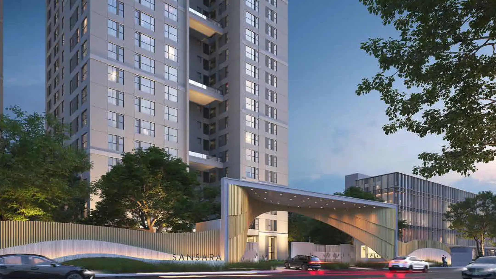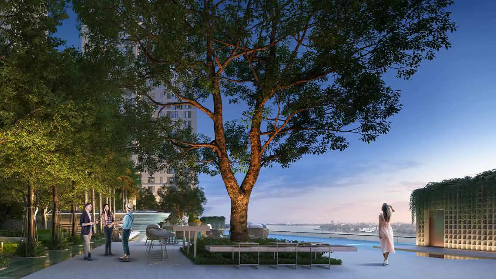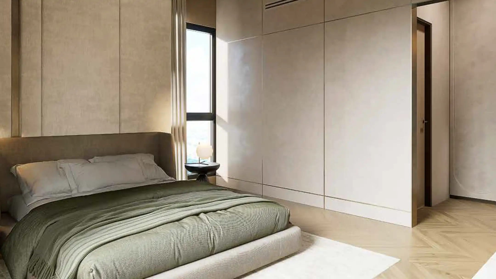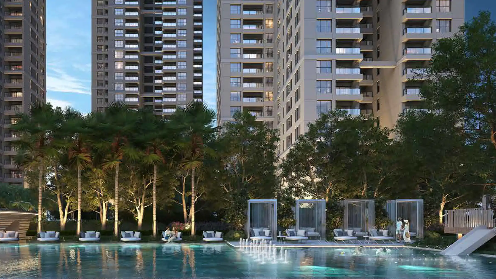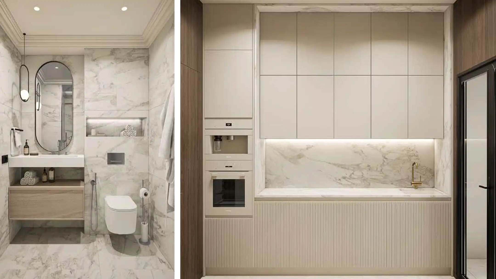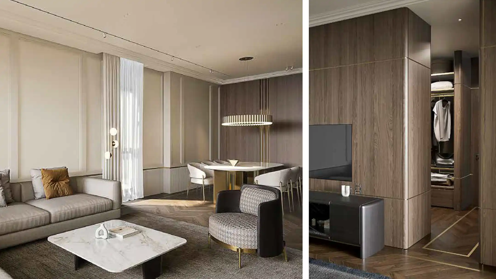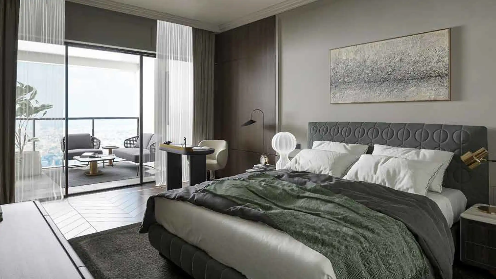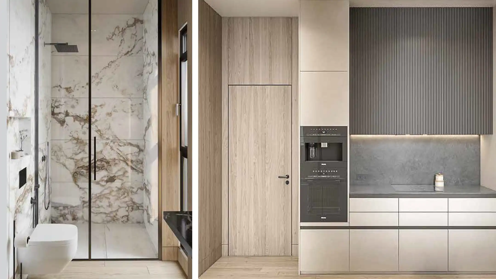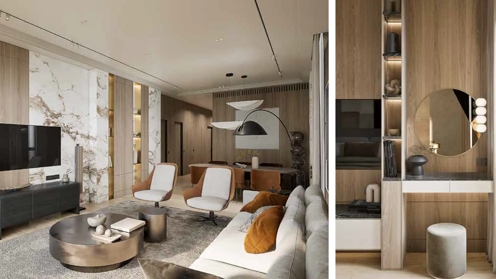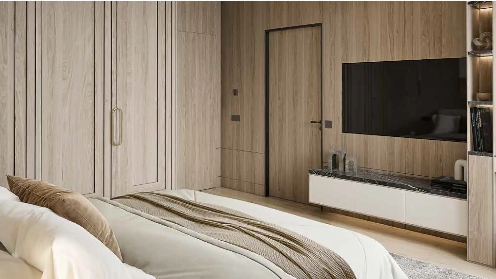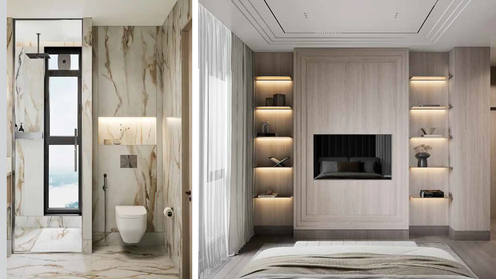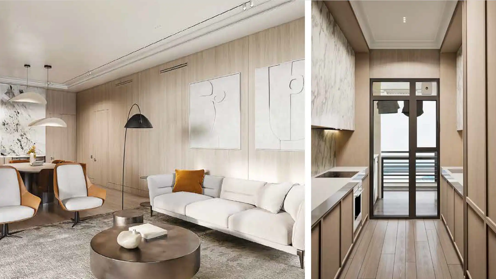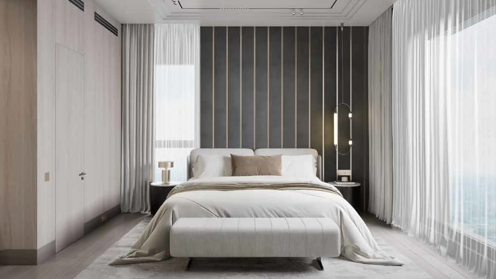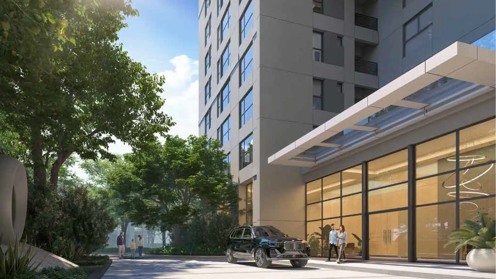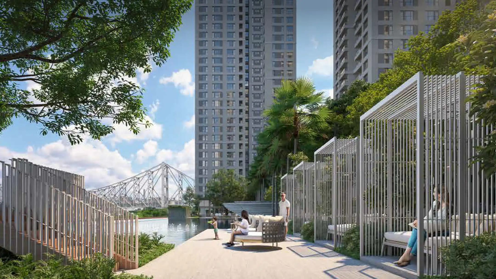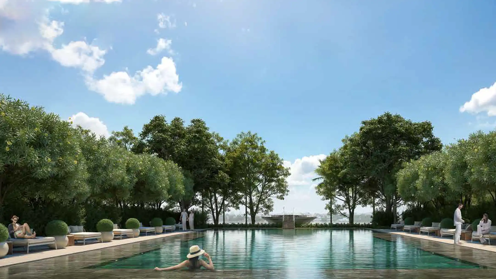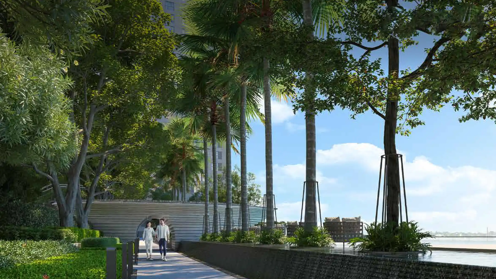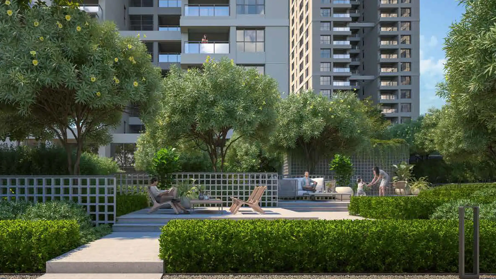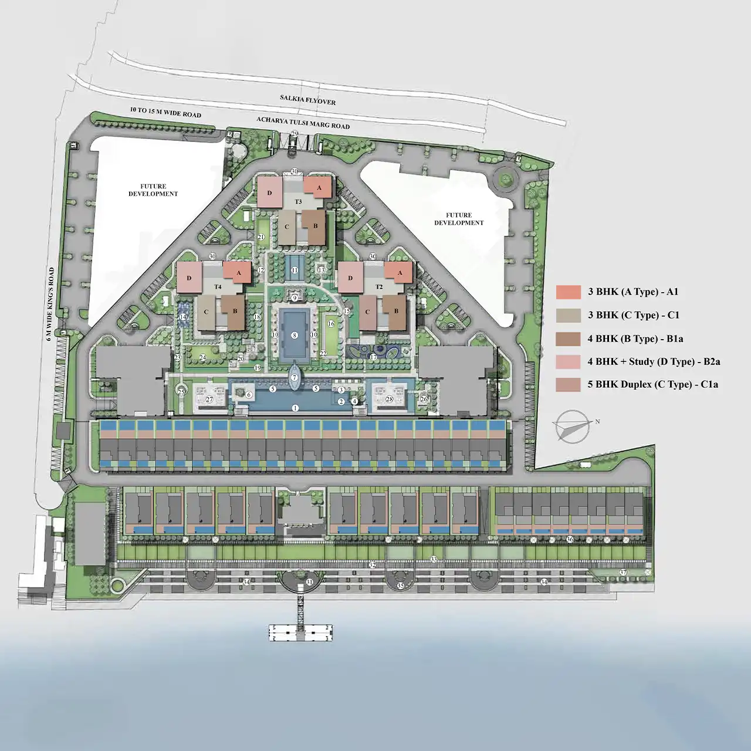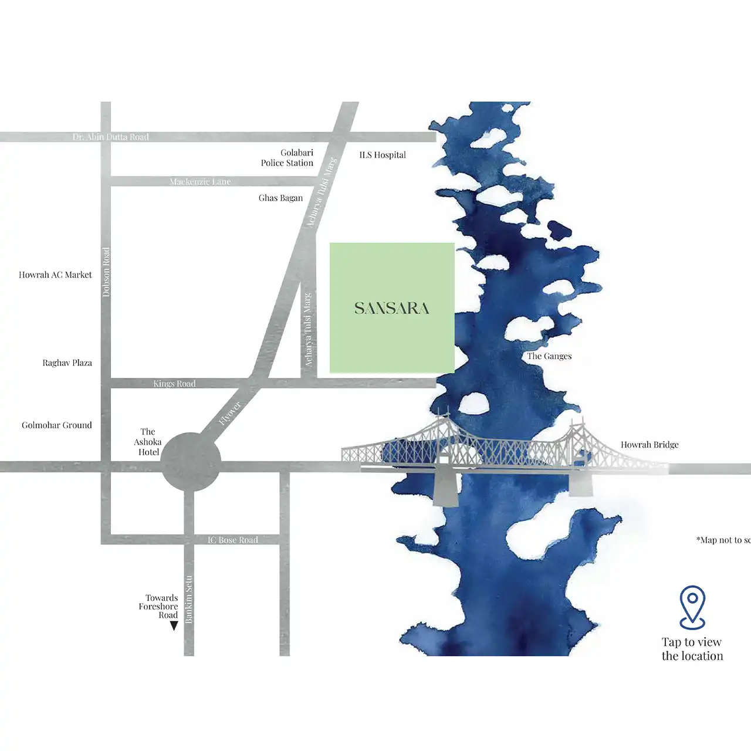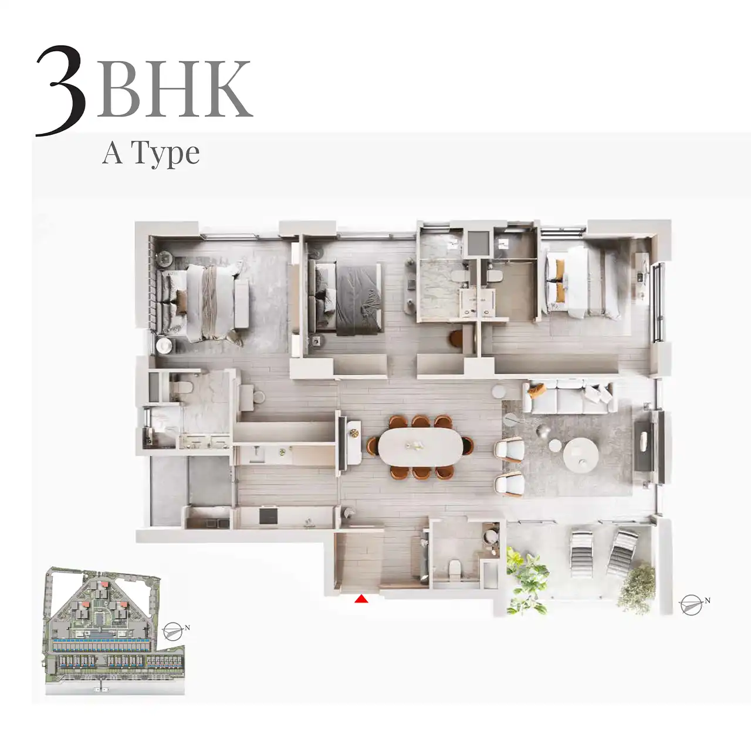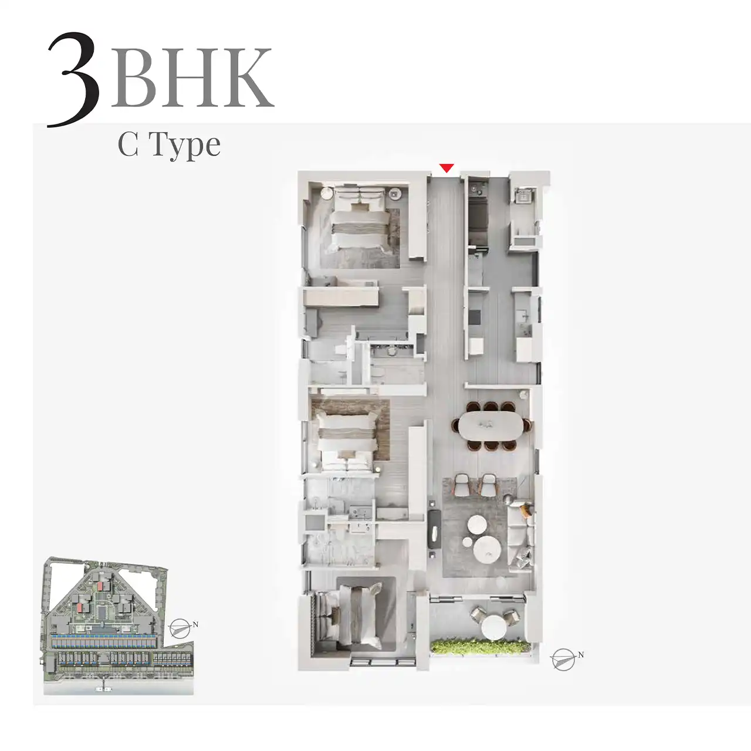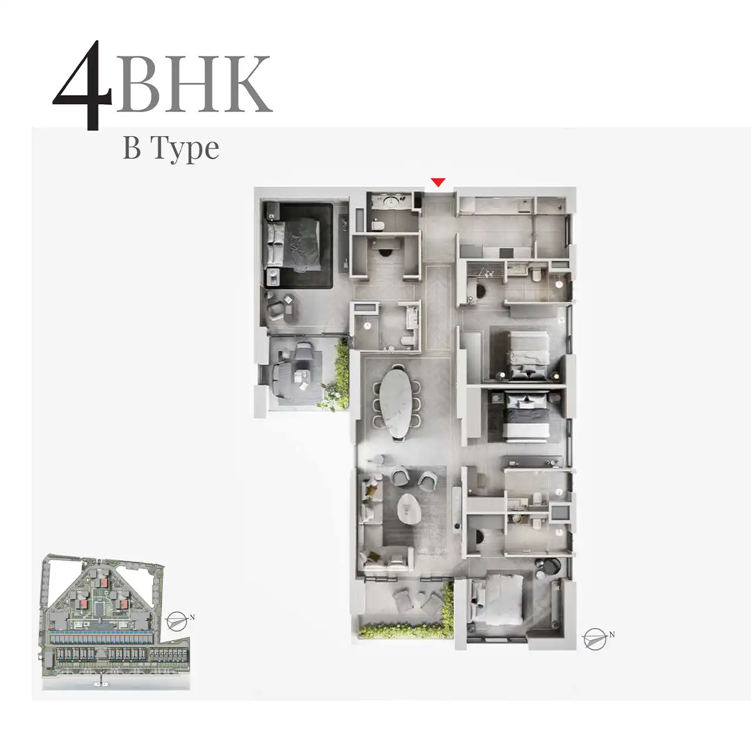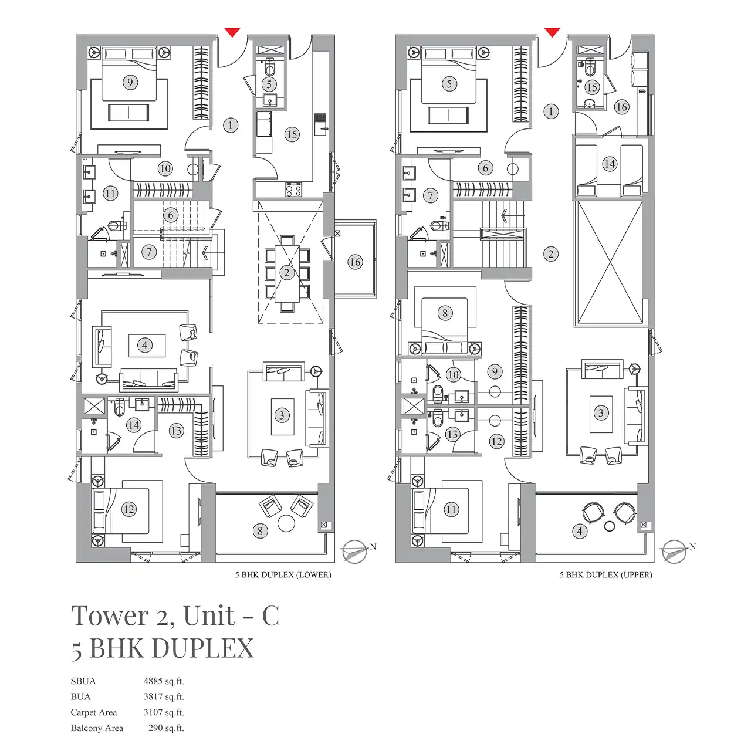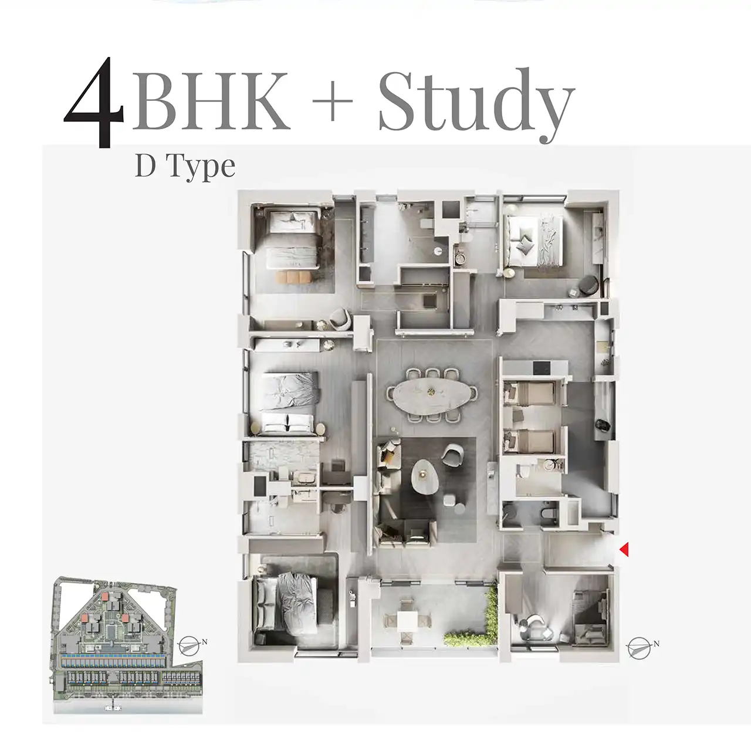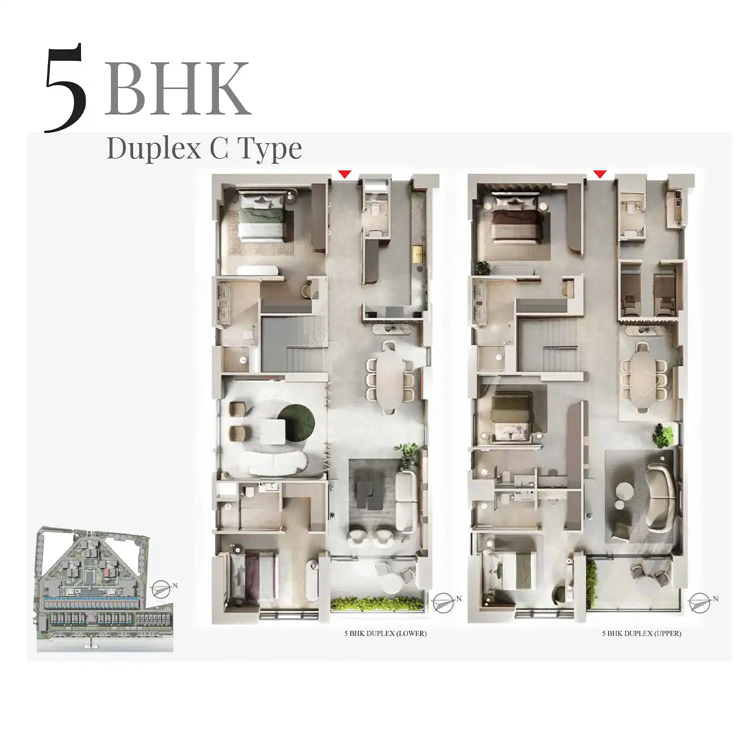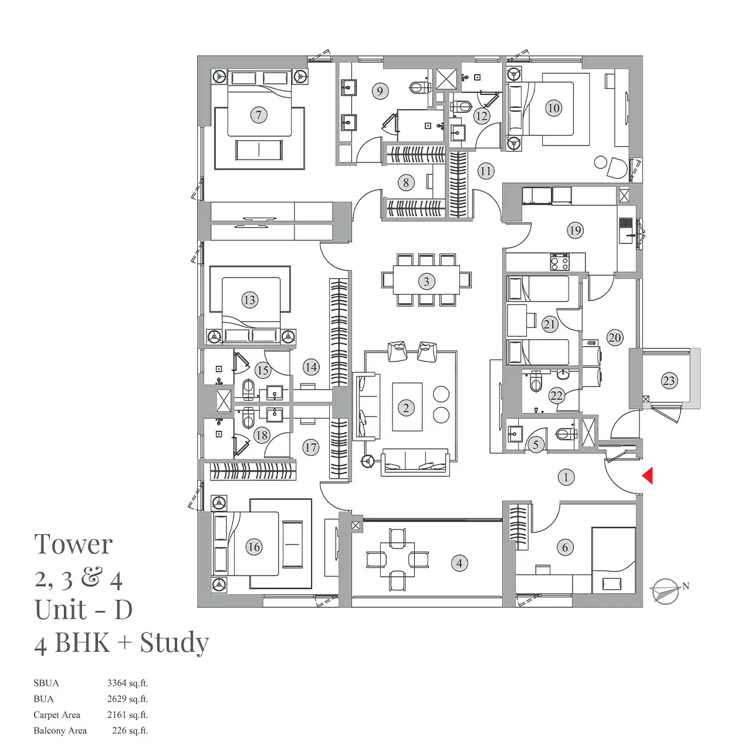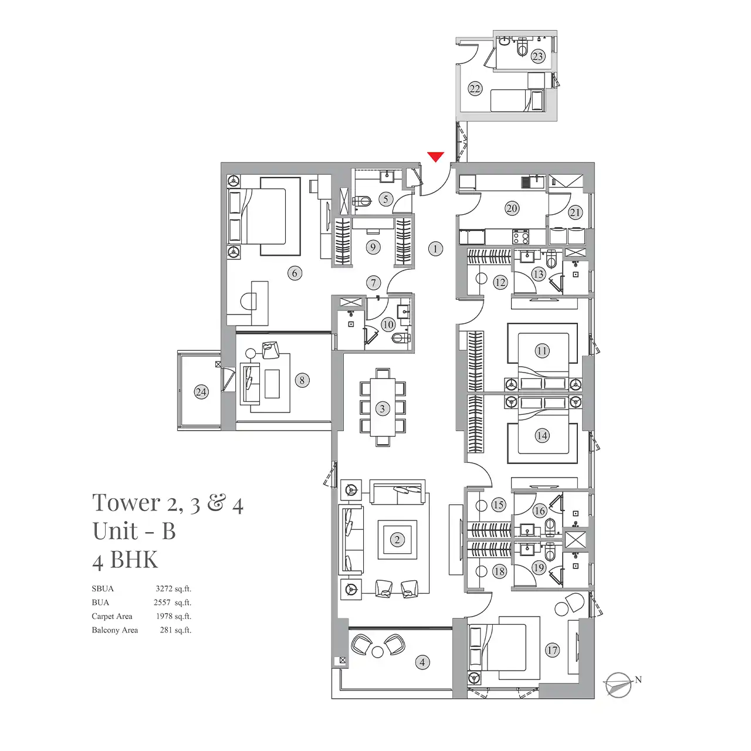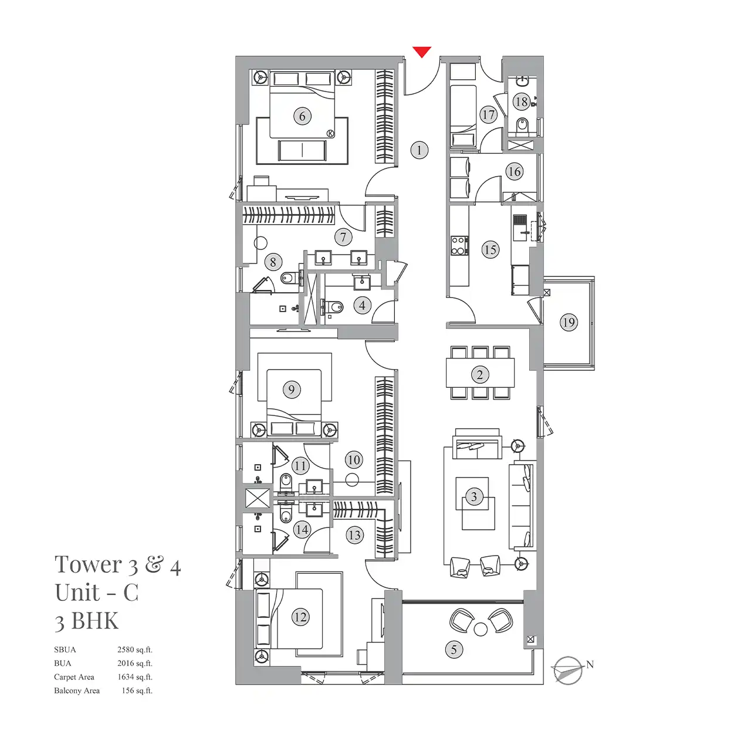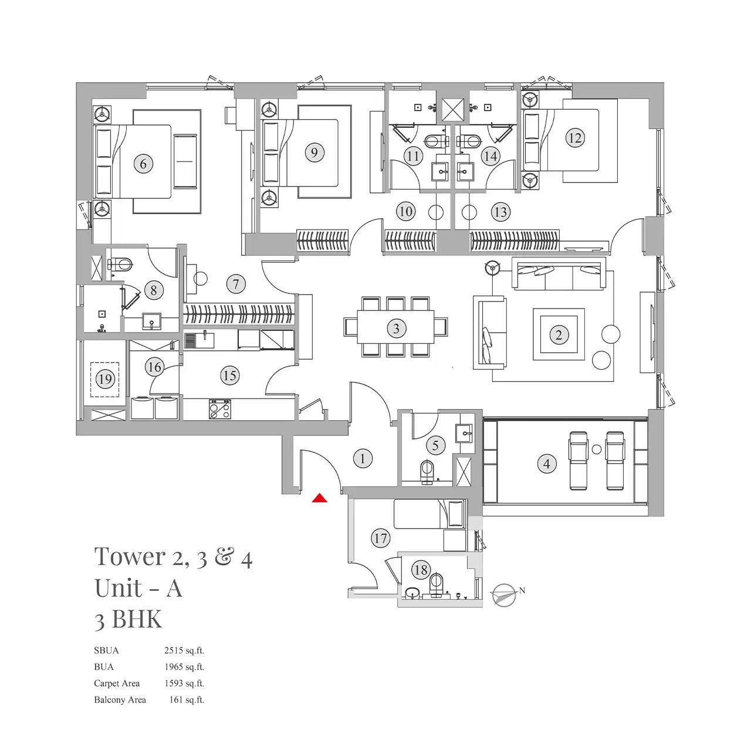Experience Riverfront Elegance at PS Sansara in Howrah, Kolkata
Discover PS Sansara in Howrah, the tallest riverfront luxury residences offering stunning Ganges views and the Howrah Bridge. Enjoy family-centric living, lush landscapes, top-notch amenities, and East-facing homes for a serene, nature-filled lifestyle.
PS Sansara Overview
PS Sansara in Howrah is a stunning riverfront luxury residence offering breathtaking views of the Ganges and the iconic Howrah Bridge. As the tallest of its kind in Howrah, Sansara blends modern luxury with nature, creating the perfect haven for families. Every East-facing 3BHK, 4BHK, and 5BHK duplex apartmentis designed for maximum comfort, with unobstructed views and ample natural light. With state-of-the-art amenities, lush green landscapes, water features, and serene living spaces, Sansara offers a harmonious blend of relaxation and recreation. Whether it’s enjoying tranquil mornings by the river or indulging in luxury facilities, PS Sansara is a masterpiece of thoughtfully crafted homes, where family and community living are celebrated. Experience an elevated lifestyle that nurtures your well-being while surrounding you with the beauty of nature and unmatched comfort.
Developer: PS Group
Project ID: WBRERA/P/HOW/2024/001857
Location: Howrah, Kolkata
PS Sansara Highlights
PS Sansara: Howrah’s premier riverfront luxury residences with breathtaking Ganges views! Spacious 3BHK, 4BHK + Study, and 5BHK Duplexes, lush green spaces, infinity pool, and exclusive amenities offer an unparalleled lifestyle by the iconic Howrah Bridge.
PS Sansara Amenities
PS Sansara offers world-class amenities, including an infinity pool with Ganges views, a modern clubhouse, yoga lawns, kids’ play areas, jogging tracks, and serene water features. Designed for relaxation and recreation, it’s the ultimate haven for luxury living.
PS Sansara Pricing
PS Sansara presents opulent 3BHK, 4BHK + Study, and 5BHK Duplex apartments starting at ₹2.85 Crore. Experience unmatched luxury, breathtaking Ganges views, and exceptional amenities. Elevate your living in Howrah’s finest riverfront residences!
PS Sansara Gallery
Step into the PS Sansara gallery and immerse yourself in the elegance of Howrah’s premier riverfront residences. Explore stunning interiors, breathtaking Ganges views, lush landscapes, and luxurious amenities, all designed to redefine your lifestyle.
PS Sansara Floor Plans
PS Sansara offers meticulously designed 3BHK, 4BHK + Study, and 5BHK Duplex apartments with thoughtful floor plans. Each masterfully crafted layout maximizes space, natural light, and stunning Ganges views, creating the perfect blend of comfort and luxury.
PS Sansara Location
PS Sansara is strategically located at Ward No 13, P.S. 1, Salkia School Rd, Golabari, Howrah, West Bengal 711101. Enjoy stunning views of the Ganges and the Howrah Bridge, with a perfect blend of peaceful riverfront living and quick access to all urban conveniences.
Why Choose Urban Space to Buy Your Dream Home at Siddha Sky Blu?
Choose Urban Space for your dream home at PS Sansara and enjoy unbeatable deals, 0% brokerage, free site visits, and 24/7 support. We are deeply connected with the developers, ensuring you unbelievable offers and full transparency!

